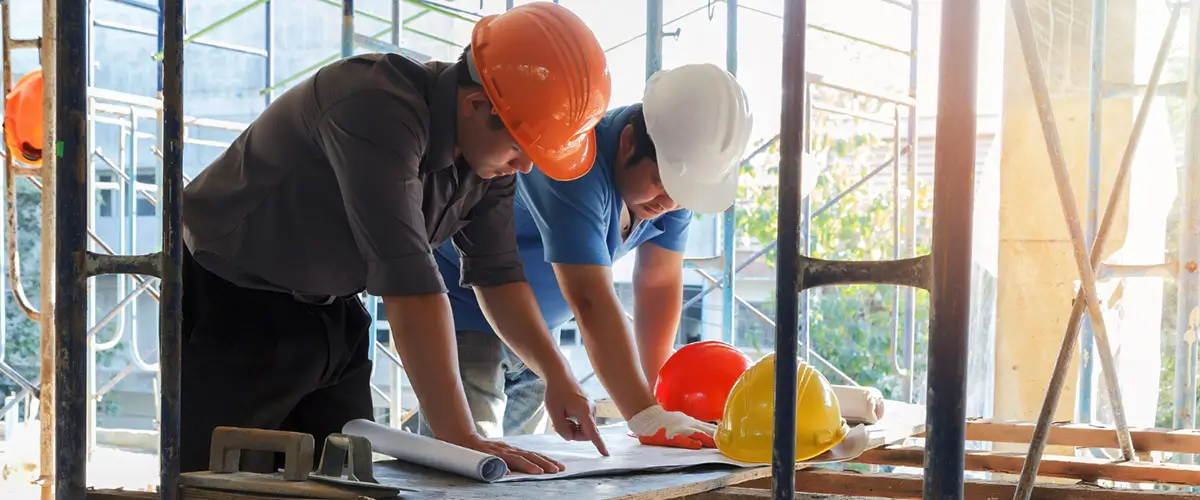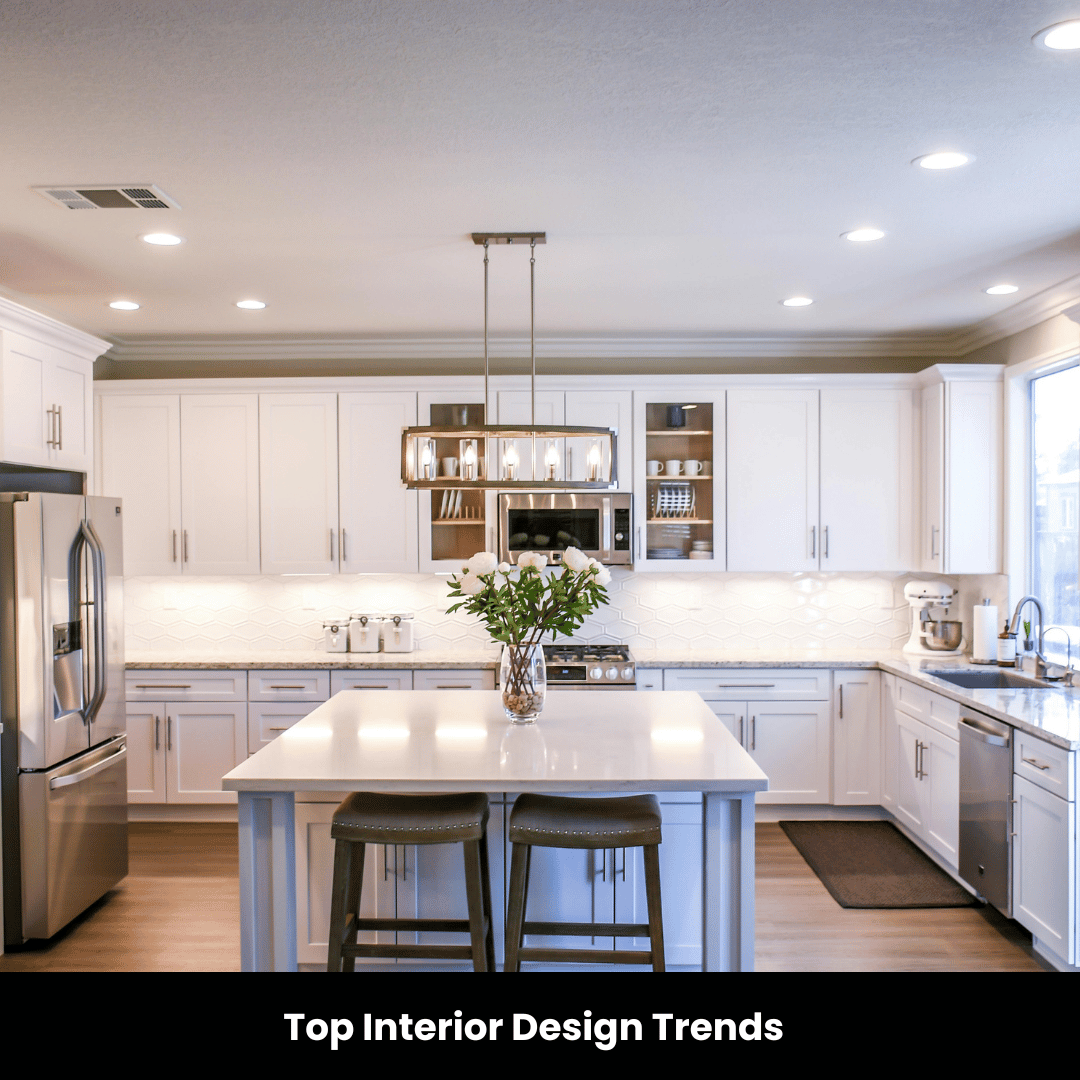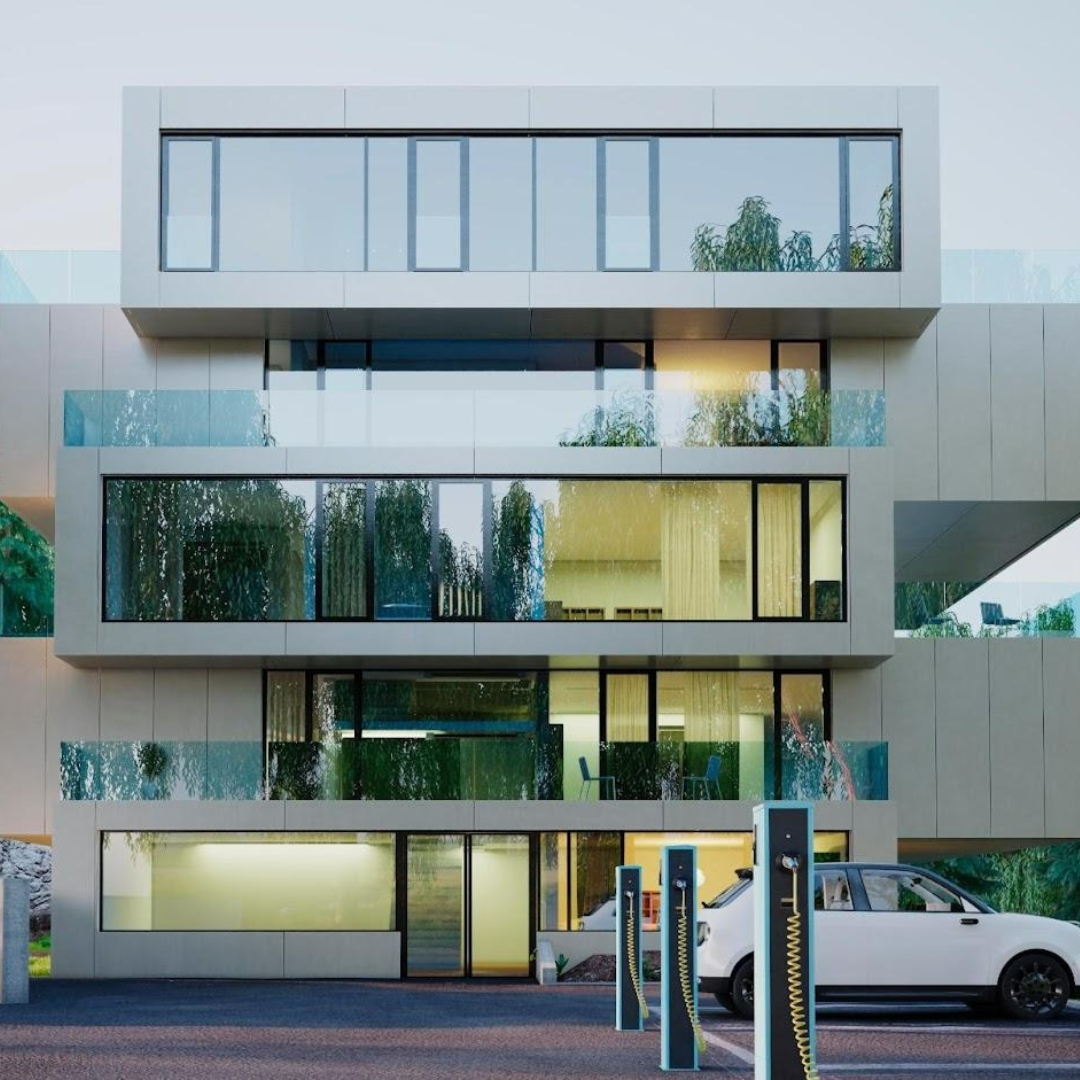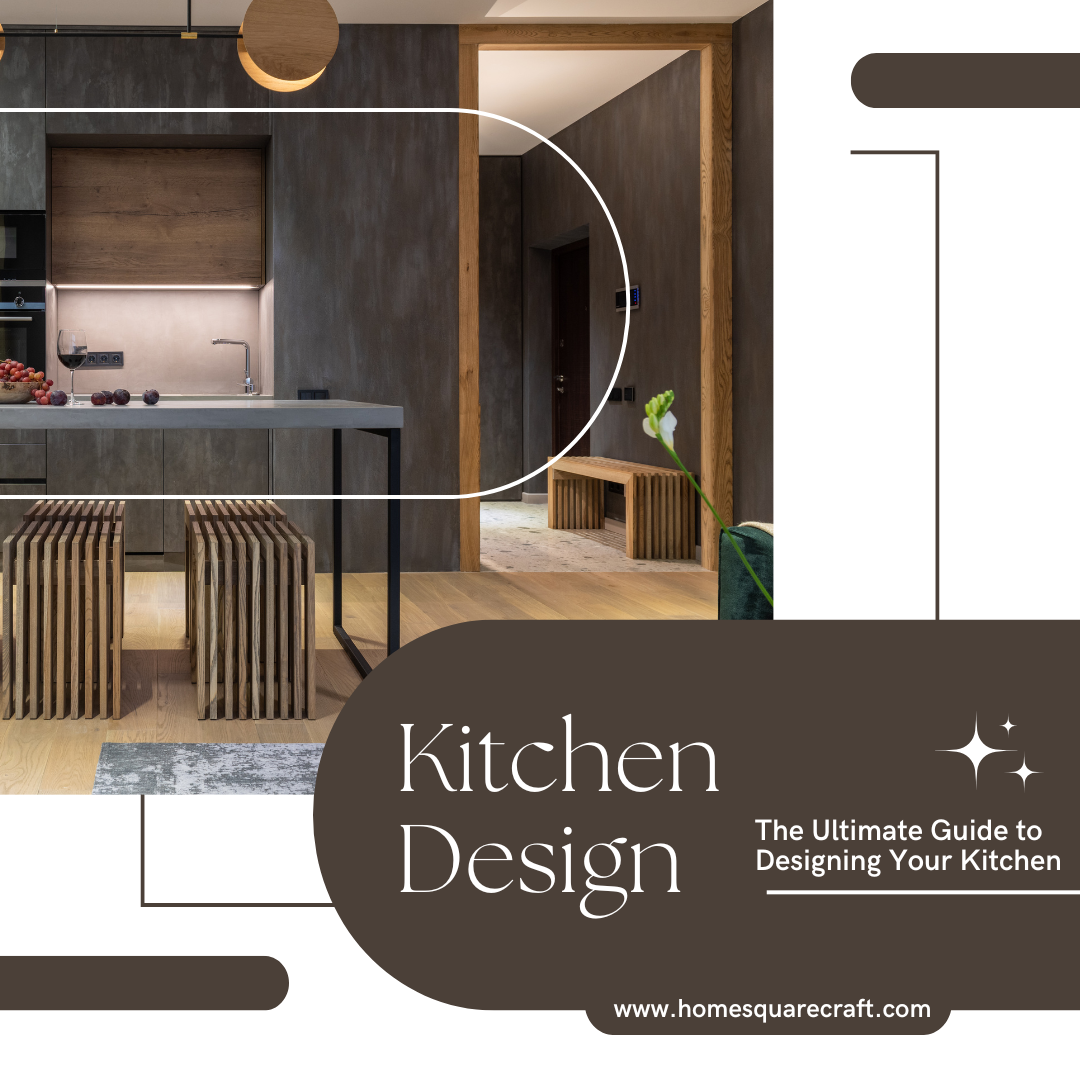Architectural Drafting Services: Transform Your Vision into Reality
There is a critical step between an architect’s vision and the end product, to configure the vision into a buildable reality. This is the point where architectural Revit drafting services become important. Drafting provides the bridge between ideas, dreams, and tangible construction documents, ensuring all lines, dimensions, and details meet design intent and practical functionality. Architectural drafting is the process of creating detailed 2D and 3D drawings, which further the process of approving a design, quoting a project cost, and actually building the project. Architectural drafting is the process of producing 2D and 3D drawings that accelerate the further process of design approval, project costing, and actual construction. Revit Architecture Drafting Services offer higher degrees of smarter visualization, collaboration, and error free documentation between all partners in AEC.
In this blog, we explore what architectural drafting services are, why they are relevant in the design and construction process, benefits of architectural drafting services, applications regarding AEC projects, and how to find the suitable drafting partner, to get you from a vision, to a 3D product.
What Are Architectural Drafting Services?
Architectural drafting services are the production of clear technical drawings that convey a design intent snapshot of the project in a specific, buildable format. While design is generally the creative thought behind what a facility should look like and reference to what is functional or feels good, drafting interprets that vision into a set of established plans, sections, and details that the builders can turn into reality onsite.
Drafting vs. Design
It is important to realize the distinction between architectural design and architectural drafting.
- Design is about the creative and functional aspects of a project
- Drafting conveys how to build what has been envisioned through plans, sections and details.
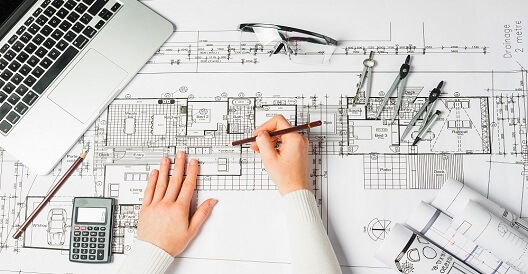
Drawings found in Architectural Drafting Services
Architectural drafting services typically include the following:
- Floor plans show the layout of rooms and spaces, room adjacencies and circulation
- Elevations show the exterior look of the facility as well as the façade detail
- Sections represent a vertical cut through the building exhibiting the layers of construction
- Details showing close up drawings of the building joinery, finishes and building methods etc.
Traditional vs. Modern Approaches
Traditional drafting is defined by manual drawing boards and hand sketches, while modern drafting utilizes sophisticated CAD tools, Revit Architecture Drafting Services and others that promote accuracy, 3D visualization, clash detection, and proficiency across trades.
Foundation of Design and Construction
Without careful and accurate drafting, even the newest designs have the potential to fail during the execution. Drafting is the foundation of the construction process. Drafting helps:
- Provide distinctive dimensions and specifications.
- Provide documentation for approvals and permit applications.
- Reduce errors, delays and the costs associated with rework.
As a result, architectural drafting takes ideas and concepts, and converts them to active blueprints, which become buildings that stand for generations.
Why Architectural Drafting is Important?
Architectural drafting is much more than technical drawings; it is the foundation of successful construction. Framework and support keep a house standing, much like architectural drafting keeps a project running smoothly. Without architectural drafting, the gap between design intent and execution can lead to confusion, miscommunication and significant errors.
The following are explanations for why drafting is important in modern construction:
- Precision and Accuracy: Drafting ensures all measurements, lines and proportions are exact. with current tools like Revit architecture drafting services, architects and engineers can provide the most accurate models so there is no guesswork.
- Communication: Good drafting can streamline the collaborative process for architects, engineers and contractors. Having a consistent set of drawings reinforces a common understanding of the design, minimizing discrepancies in the construction phase.
- Fewer Errors and Less Rework: Construction errors are costly and can delay a project. With good drafting, these potential issues are discovered ahead of time, speeding up the construction process and therefore saving unnecessary rework.
- Provides a Roadmap for Construction: Drafting starts each phase of a project from its initial phase in obtaining building permits, estimating project costs, ordering materials, and onsite work execution. It is a roadmap, keeping each project on schedule.
Architectural drafting is a way to take ideas and create a dependable guide for implementation. It allows the project team to create buildings that are aesthetically pleasing, accurate, cost-effective, and lasting.

Types of Architectural Drawings and Documents
Architectural drafting provides a host of drawings and documents that are a guide to a project from concept to completion.
In general, these types of drawings can be categorized into three general types:
Preliminary Drawings
Drawings are created in the early stages of a project to illustrate concepts and to record potential ideas.
- Conceptual Sketches: Rough sketches to help illustrate early stage ideas in design.
- Site Plans: Show the layout of the building in relation to the property, including orientation, landscape, and accessibility.
- Preliminary Floor Plans: Simple floor plans showing room sizes, circulation, and relationships.
Construction Documents
When the design has been approved, a detailed set of construction documents will be prepared to provide builders with exact dimensions as well as provide detailed documents for obtaining a permit.
- Detailed Floor Plans: The drawings will include accurate representations of floor plans, as well as dimensions for finishes and materials.
- Elevations and Sections: These documents give a bird’s eye view of what is being constructed as well as vertical cuts for clarity.
- Construction Details: Focus on the specific joints, fixtures, finishes, and systems.
- Specifications and Schedules: These specify what materials and finishes will be ordered, and when.
Specialized Drawings
In addition to commonly prepared plans, your project may require specialized documents to meet some specific needs.
- As-Built Drawings: The final documentation provides a record of what was constructed.
- Renovation and Remodelling Plans: Drawings that are tailored to draft and designed for upgrades, additions, or restorations.
- 3D Visualizations and Renderings: Digital renderings of the project in 3D can provide a better understanding and relationship for the client, including software using Revit Architecture Drafting Services.
All of these drawings combine to make up the bulk of an architectural project and will help clarify, document, and successfully execute the project.
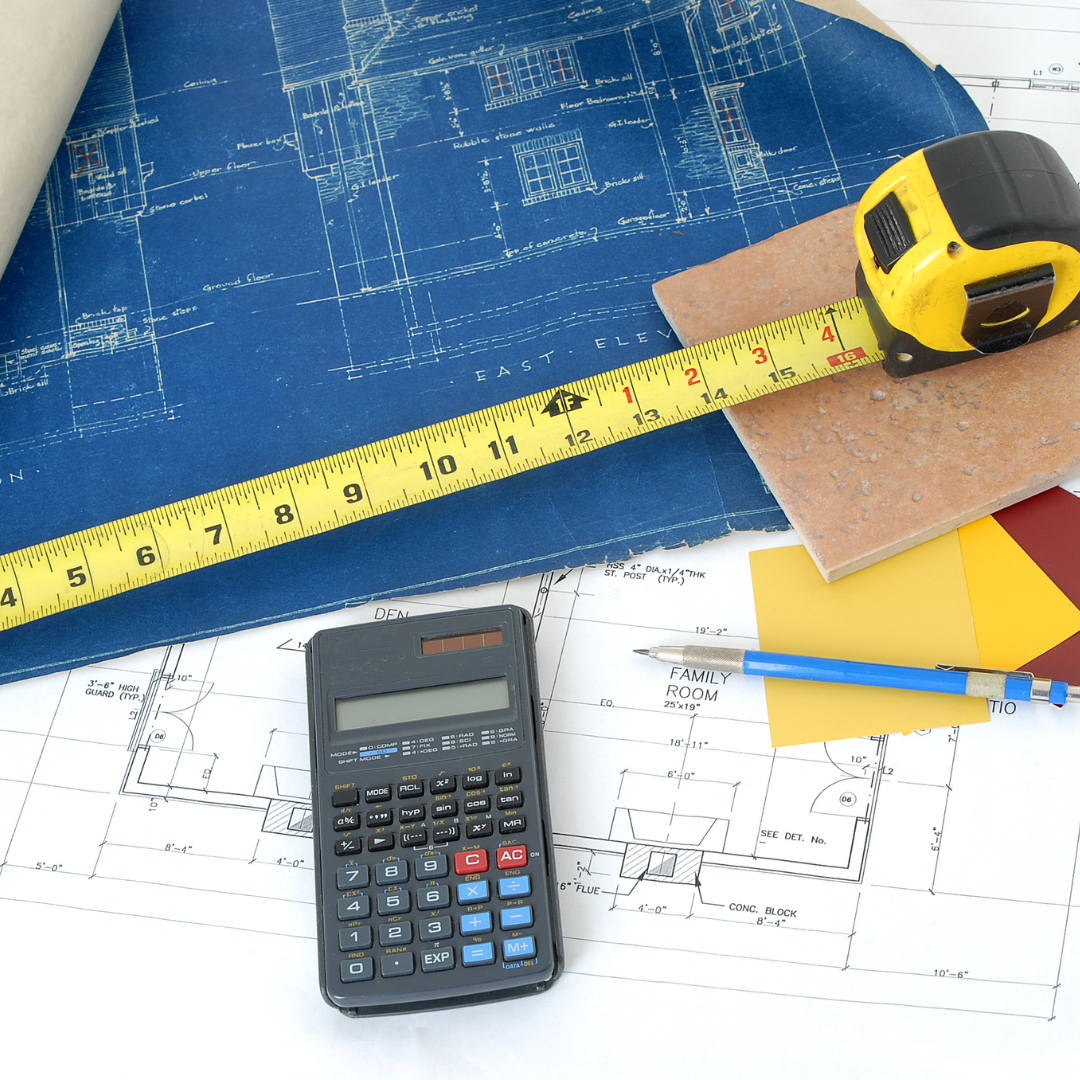
Key Advantages of Architectural Drafting Services
Architectural drafting services are more than just drawings; they offer clarity, precision, and value during all phases of a project.
Some of the most important advantages include:
- Seeing Your Design: Drafting provides clients and stakeholders with a clear view of what the design will look like prior to construction. With the help of Revit Architecture Drafting Services and supporting 2D drawings and 3D views, the gap between thought and reality has been bridged.
- Cost-Effective: Having accurate drawings means fewer mistakes will happen in construction which in turn results in lower material waste and less expensive rework. Identifying issues sooner will keep you within your construction budget.
- Better Collaboration: When architects, engineers, and contractors use the same accurate documentation to work off of, there is less room for conversations to turn into miscommunications and contention on-site. Using standardized drafting means everyone is working from the same page.
- Flexible & Amendable: Things change. Revisions are a part of projects. Drafting especially on software platforms such as CAD or Revit is fairly simple so changes can easily happen without disrupting the overall workflow process.
- Compliance & Documentation: The drafted documents are real documentation for regulatory approvals, permits and reference. They would assure designs compliance with local codes and building requirements.
Architectural Drafting Services provide the technical capability coupled with an operational usability for design and construction; therefore, creating a solid base for architectural design and construction in order to deliver projects efficiently, with quality, and confidence.
Uses of Architectural Drafting
Architectural drafting services are adaptable, crucial for a large range of projects, and provide the technical foundation needed to develop many different buildings, being used for completely new constructions or modifications to existing structures. The key applications include:
- Residential Projects: Drafting is used to design functional and safe houses, apartments, and residential buildings that are pleasing to the eye. It makes sure that homes are designed with efficient different layouts while being accurate, to include quality floor plans and sections for construction.
- Commercial Buildings: Facilities, including offices, retail, shopping malls, and hospitality spaces; all have reason to require significant drafting to establish functional space, safety, and visual appeal. Drafting establishes precise drawings for subsequent use, plans for developing complementary spaces incorporated with existing structures and compliance with all applicable commercial codes.
- Industrial Buildings: Warehouses, manufacturing plants, and industrial plant facilities require precise specifications and detailed drawings to orient structures, establish durability as a major focus, effectively establish workflow, and maintain safety standards. To rectify the drawings, documents establish the proper placement for utilities and equipment.
- Renovation and Remodelling Work: Drafting is also very important in restoration, renovation or alteration works. With a new floor plan, as-built drawing, and remodelling draft, drafting allows you to integrate the latest changes into all that is already established.
Drafting, regardless of residential, commercial, or industrial needs, gives assessments of every requisition with precision, compliance, and clarity; making drafting a fundamental element in contemporary construction.
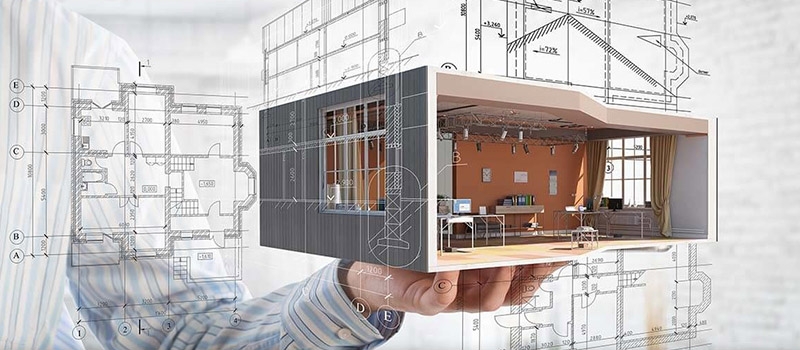
The Drafting Process in Modern Architecture: Technologies and Tools
Architectural drafting has undergone a metamorphosis; gone are the days of hand-drawn sketches and engineering drawings replaced by digital workflows that utilize modern technologies. Today, we have faster, more accurate, easier to use, and better collaborative drafting tools than ever before.
- CAD: Computer-aided design software like AutoCAD is the foundation of modern drafting with CAD software providing the ability to draft, draft in 2D, model parametrically, and make changes with ease.
- BIM: Building Information Modeling software like Revit, Navisworks, etc., goes beyond the drafting platform. BIM uses design and documentation-based and operational data. BIM allows for clash detection in construction documents by allowing for better coordination among stakeholders and whole life-cycle management of buildings.
- 3D Modeling & Virtual Reality: Creating interactive 3D models, and virtual reality applications used to visualize relationships between spaces, clients and teams allows better communication of design intent, and allows for real-time reuse of graphical information. Visualization reduces misunderstandings.
- Cloud Collaboration: Cloud systems create the option to work on common architecture, engineering and construction models together in real-time regardless of where the team is located. In terms of the speed of approvals and disrupted communication, this is invaluable.
- Mobile Application: Mobile applications let teams access and verify drawings on-site and in real-time, and then update the drawings as needed while on-site. Tablets and smartphones allow teams to verify in-field that the construction of the project matches their digital plans.
These technologies have revolutionized drafting and have repositioned drafting from a static, linear task into a living, interactive act, yielding project documentation that is alive, collaborative, and resists errors.
Choosing the Right Architectural Drafting Service
Choosing the right architectural drafting service provider is crucial to achieving accuracy, efficiency and compliance through the duration of your project. A reputable drafting service provider can take your ideas and accurately transcribe them into documentation with sophisticated drafting tools such as Revit Architecture Drafting Services.
Key Considerations
- Experience & Portfolio Review: Review portfolio with proven experience on residential, commercial, and industrial projects.
- Technical Competency of the Architecture Drafting Service Firm: Have a level of expertise and proficiency with CAD platforms, Revit and BIM workflows for building accuracy and collaboration.
- Knowledge of Local Building Codes: The service provider must understand and recognize the regional codes and standards of building practices.
- Communication and Project Management: Providing transparent notice, and seamless deliveries, and coordination with stakeholders are critical from day one with the architecture drafting service provider to completion.
- Turnaround Times & Pricing: When you compare and select firms; take into consideration your need for pricing with quick delivery.
- Client References & Testimonials: Client feedback from prior projects gives insights into dependability and quality
Questions for Architectural Drafting Service Providers
- Please share your sample of drawings made from similar types of projects: residential, commercial, industrial, etc.
- What type of drafting software are you using, and what standards do you adhere to when developing drawings?
- What is your revision process and handling of changes to the design?
- How do you perform quality assurance on your drawings?
Red Flags to Watch For
- No previous project references or unclear portfolios.
- Over-promising impossible deadlines.
- Limited experience with Revit or BIM integration.
By asking these questions of your drafting service and assessing their answer and your own comfort with them, you can find a drafting service provider much like an insurance policy, ensuring precision, compliance, and project success.

Final Thoughts
Architectural drafting is the critical connection that takes ideas and thoughts and transforms them into accurate, buildable documents. By providing precision, compliance, and clarity, architectural drafting services allow architects, engineers, and contractors to work together to reduce errors and achieve successful project outcomes. Whether building a single home, a commercial project, or a multi million-dollar industrial facility, great drafting allows our visions to become real, functional spaces.
If you are contemplating a new build, renovation, or remodel, taking advantage of a professional architectural drafting service is the first step toward achieving your project in success. With the correct drafting service, your vision will become a reality.


